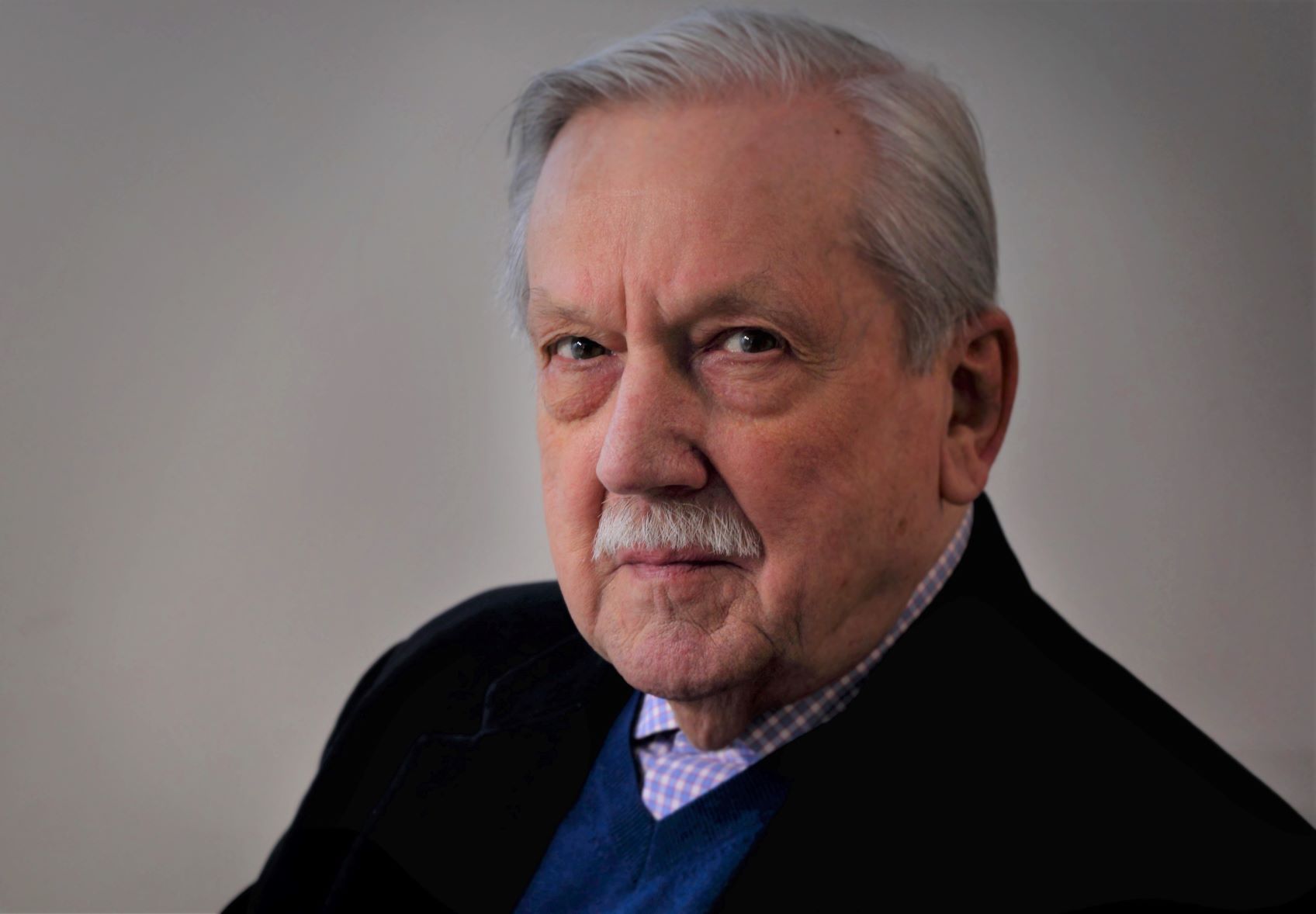Peter W G Powell (MTS 1989-2007)
Died on 19th April 2020, aged 94
Peter Powell, was a quintessentially British architect who was at the forefront of town planning in the 1950s and 60s in South Asia, and a respected urban architect in the UK.

Born in Hampstead, London on 18 February 1926, Peter grew up in Golders Green, and was educated at Christ’s College, Finchley. He commenced his architectural studies at the Northern Polytechnic (now University of North London) in 1942, before going on to study Town Planning at University College London. The course had been established by Sir Charles Reilly FRIBA, an alum of Merchant Taylors' and one of the founders of modern architectural education.
Following early success as an architect and town planner in London, he developed an international career when he was put in charge of a Master Plan for Baghdad, extensive works in Kuwait, and a Master Plan for Dacca, East Pakistan (now Dhaka, Bangladesh).
The British Foreign Office then appointed him in 1959 as Advisor to the Government of West Pakistan to assist the Karachi Development Authority as part of the Colombo Master Plan. He later moved to Lahore, as Advisor in Town Planning and Housing, covering the whole area of what is now, modern-day Pakistan.
Having fallen in love with South Asian culture, during this period, he also fell in love with Jamila Malik, a senior stewardess and face of Pakistan International Airlines. They were married in 1962, remaining so, until his death.
On his return to London, he became a partner with Riches & Blythin (established 1937), and remained in private practice until 1987.
In 1989, semi-retired, he took up the position as consultant architect to Merchant Taylors’ School, Northwood, and Preparatory School St. John’s, Pinner.
Much was achieved during his nineteen years at Merchant Taylor’s School. When he arrived, new academic and sports buildings had been built but very little had been done to maintain the 1933 Grade II listed building. His first works were to refurbish some residential accommodation and provide temporary buildings for expanding departments.
Sharing the vision of Head Master, Jon Gabitass (from 1991 to 2004) for the future infrastructure of the school, and with the added experience of Bursar, Ron Cornelius (1981-1998), Peter applied his expertise to reshaping, remodelling and refurbishing the school buildings for future generations. A new two-storey modern languages building (architects: Alex Gordon Partnership) was delivered followed by a specialist computer room, which later became an IT Centre. To satisfy Hertfordshire County Council’s Fire Officer Report, a solution was required to provide a safe escape route from the Great Hall. Following extensive negotiations, two staircases were built to merge into the architectural features of the existing 1933 Great Hall, and sensitively left the arched opening of the cloister unobscured.
A complete refurbishment of the school library followed. The library had not been altered since 1933, but was greatly improved by the addition of two linked mezzanine floors (architects:NVB). The Physics and Chemistry Departments were completely refurbished and equipped to modern standards, as well as a major refurbishment of the school corridors to supersede the 1930s institutional design. Further work was completed to the Studio Theatre and to the staff living accommodation. Remedial works also continued at pace to the swimming pool and roof, and an artificial turf hockey pitch installed.
Peter’s wide town planning experience enabled him to negotiate planning permission for all new developments, despite opposition on occasion from local residents, local councils and historical societies. His love of historic buildings and understanding of landscape planning meant he always gave priority to the integrity of site.
Further rooms and buildings were completed for the Music, Art & Design, and Economics & Politics Departments (architects:NVB) and a coach park and extended car park added, as greater numbers of day pupils increased. The main project from this time was the redevelopment of the ground floor undercroft. It had housed cloakrooms, storage and Sixth Form Common room, but was in need of complete refurbishment. Following much discussion, and some sketch ideas from the Head Master, it was agreed that the redevelopment would include a new central main entrance from the Gatehouse across the Garth, a large reception space, school office, Sixth Form centre and additional facilities. Again, much negotiation was required to gain Listed Building consent after objections from the Local Planning Authority and Twentieth Century Society, but building commenced (architects: Acanthus Clews) and opened on Speech Day 2003. A changing room extension was also added later (architects: Counter +King).
In 2004, a major refurbishment of existing kitchen accommodation followed (architects: IID/Initiatives in Design) to cater for the now 825+ students plus academic and support staff.
In his final years, Peter oversaw alongside the Bursar (Guy Ralphs), the approval of the development of new sporting and club facilities for the Old Merchant Taylors’ Society and school use, a redevelopment of the Groundsman’s Accommodation (architect: Counter+King) and additional Music Department facilities.
Peter had great respect for all the Head Masters, Bursars, Buildings Managers (particularly Langley Denhard) and staff that he worked with during his time at Merchant Taylors'. He was proud of the many improvements to the School environment that he had overseen during his tenure, and that these had aided students and staff alike to safely meet their academic and sporting goals.
In June 2010, in recognition of his contribution, he was made a Freeman of Merchant Taylors’ Company.
He died of natural causes on 19 April 2020, and is survived by his wife, sister, adopted son (youngest brother-in-law), son, twin daughters and four grandchildren.
William Powell